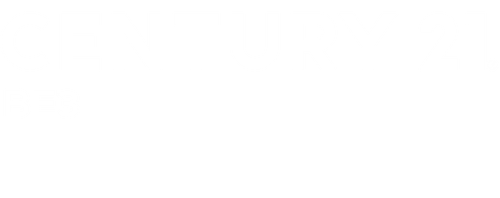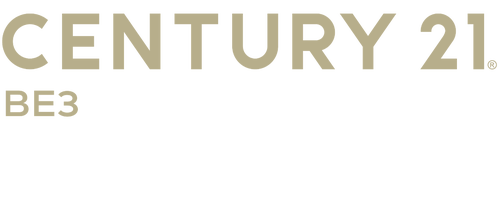


Listing Courtesy of:  STELLAR / Century 21 Beggins Enterprises / Jack Merola - Contact: 941-387-8888
STELLAR / Century 21 Beggins Enterprises / Jack Merola - Contact: 941-387-8888
 STELLAR / Century 21 Beggins Enterprises / Jack Merola - Contact: 941-387-8888
STELLAR / Century 21 Beggins Enterprises / Jack Merola - Contact: 941-387-8888 5828 Pomarine Court Sarasota, FL 34238
Active (67 Days)
$839,000
MLS #:
A4622893
A4622893
Taxes
$4,962(2023)
$4,962(2023)
Lot Size
6,525 SQFT
6,525 SQFT
Type
Single-Family Home
Single-Family Home
Year Built
2016
2016
Style
Traditional
Traditional
County
Sarasota County
Sarasota County
Listed By
Jack Merola, Century 21 Beggins Enterprises, Contact: 941-387-8888
Source
STELLAR
Last checked Nov 15 2024 at 8:05 AM GMT+0000
STELLAR
Last checked Nov 15 2024 at 8:05 AM GMT+0000
Bathroom Details
- Full Bathrooms: 3
Interior Features
- Unfurnished
- Appliances: Washer
- Appliances: Refrigerator
- Appliances: Range Hood
- Appliances: Range
- Appliances: Microwave
- Appliances: Ice Maker
- Appliances: Exhaust Fan
- Appliances: Dryer
- Appliances: Disposal
- Appliances: Dishwasher
- Appliances: Cooktop
- Appliances: Built-In Oven
- Window Treatments
- Walk-In Closet(s)
- Tray Ceiling(s)
- Solid Wood Cabinets
- Solid Surface Counters
- Primary Bedroom Main Floor
- Pest Guard System
- Open Floorplan
- Living Room/Dining Room Combo
- Kitchen/Family Room Combo
- Eat-In Kitchen
- Ceiling Fans(s)
- Built-In Features
- Attic Ventilator
- Attic Fan
Subdivision
- Sandhill Preserve
Lot Information
- Paved
- Level
- Landscaped
- In County
- Cul-De-Sac
Property Features
- Foundation: Slab
Heating and Cooling
- Natural Gas
- Exhaust Fan
- Central Air
Homeowners Association Information
- Dues: $1299/Quarterly
Flooring
- Ceramic Tile
- Carpet
Exterior Features
- Stucco
- Block
- Roof: Tile
Utility Information
- Utilities: Water Source: Public, Water Connected, Water Available, Underground Utilities, Street Lights, Sewer Connected, Natural Gas Connected, Natural Gas Available, Fire Hydrant, Cable Connected, Cable Available, Bb/Hs Internet Available
- Sewer: Public Sewer
School Information
- Elementary School: Ashton Elementary
- Middle School: Sarasota Middle
- High School: Riverview High
Parking
- Other
- Ground Level
- Garage Door Opener
- Driveway
Living Area
- 2,321 sqft
Additional Information: Beggins Enterprises | 941-387-8888
Listing Brokerage Notes
Buyer Brokerage Compensation: 3%
*Details provided by the brokerage, not MLS (Multiple Listing Service). Buyer's Brokerage Compensation not binding unless confirmed by separate agreement among applicable parties.
Location
Estimated Monthly Mortgage Payment
*Based on Fixed Interest Rate withe a 30 year term, principal and interest only
Listing price
Down payment
%
Interest rate
%Mortgage calculator estimates are provided by C21 Beggins Enterprises and are intended for information use only. Your payments may be higher or lower and all loans are subject to credit approval.
Disclaimer: Listings Courtesy of “My Florida Regional MLS DBA Stellar MLS © 2024. IDX information is provided exclusively for consumers personal, non-commercial use and may not be used for any other purpose other than to identify properties consumers may be interested in purchasing. All information provided is deemed reliable but is not guaranteed and should be independently verified. Last Updated: 11/15/24 00:05





Description